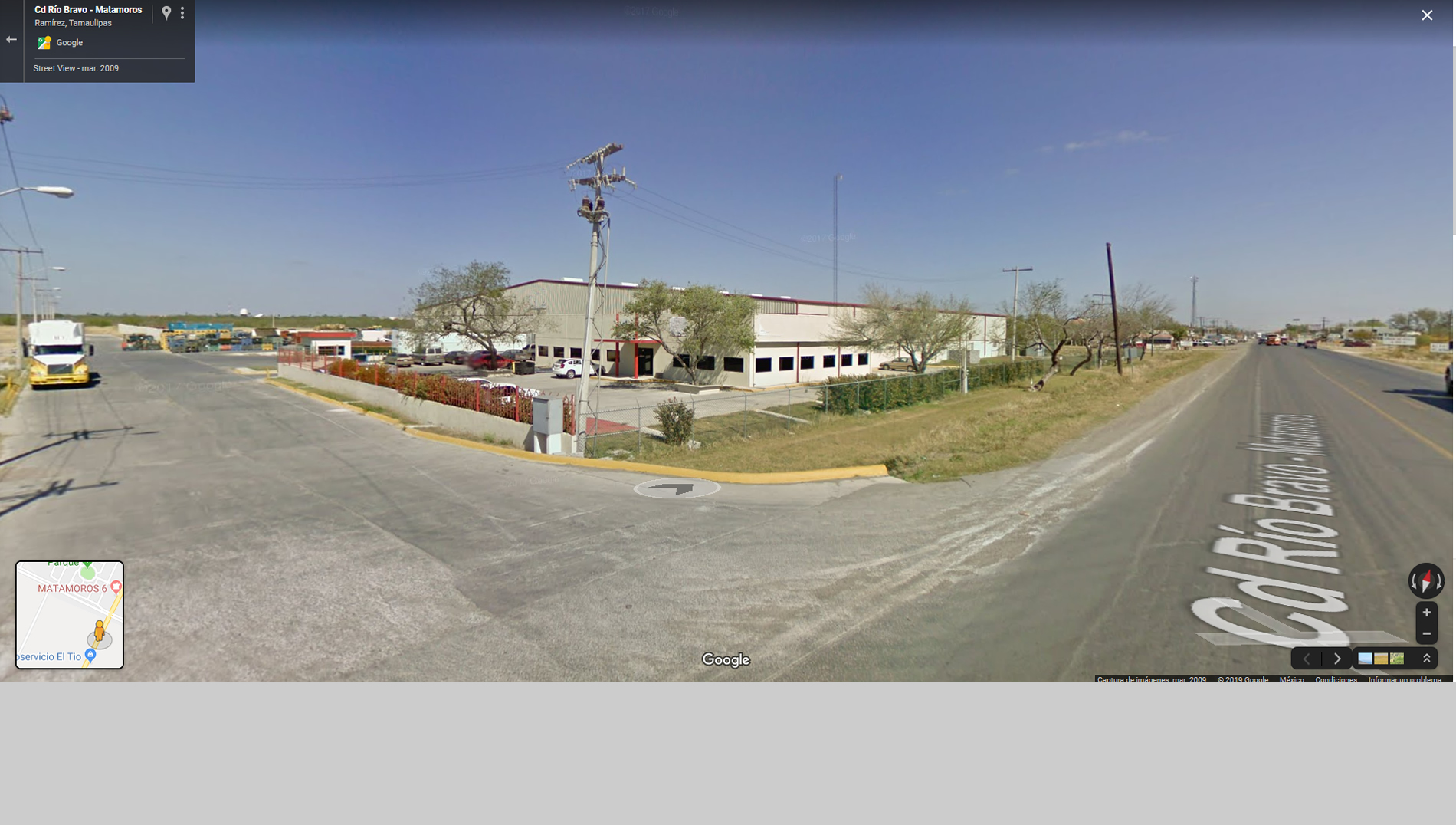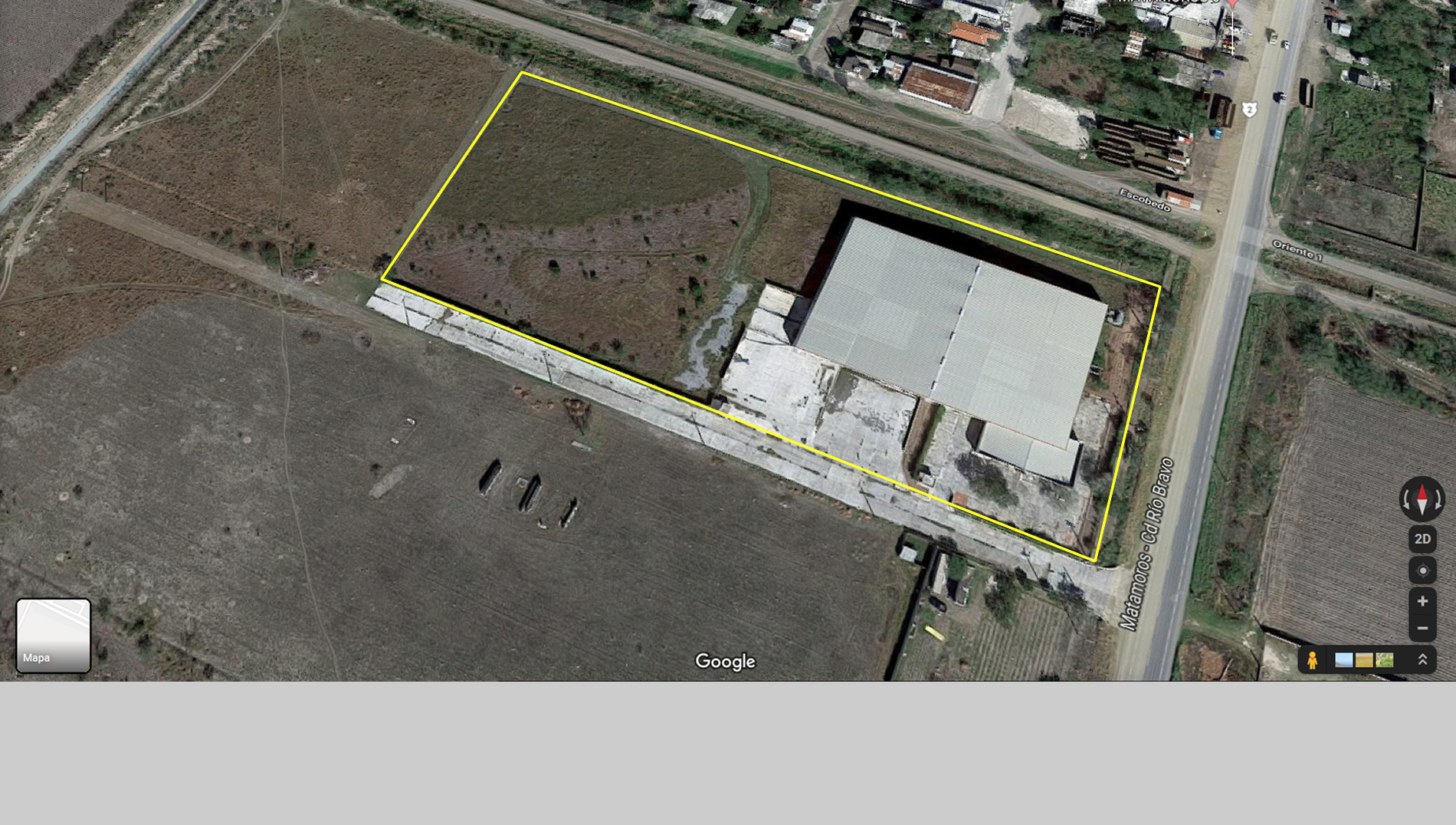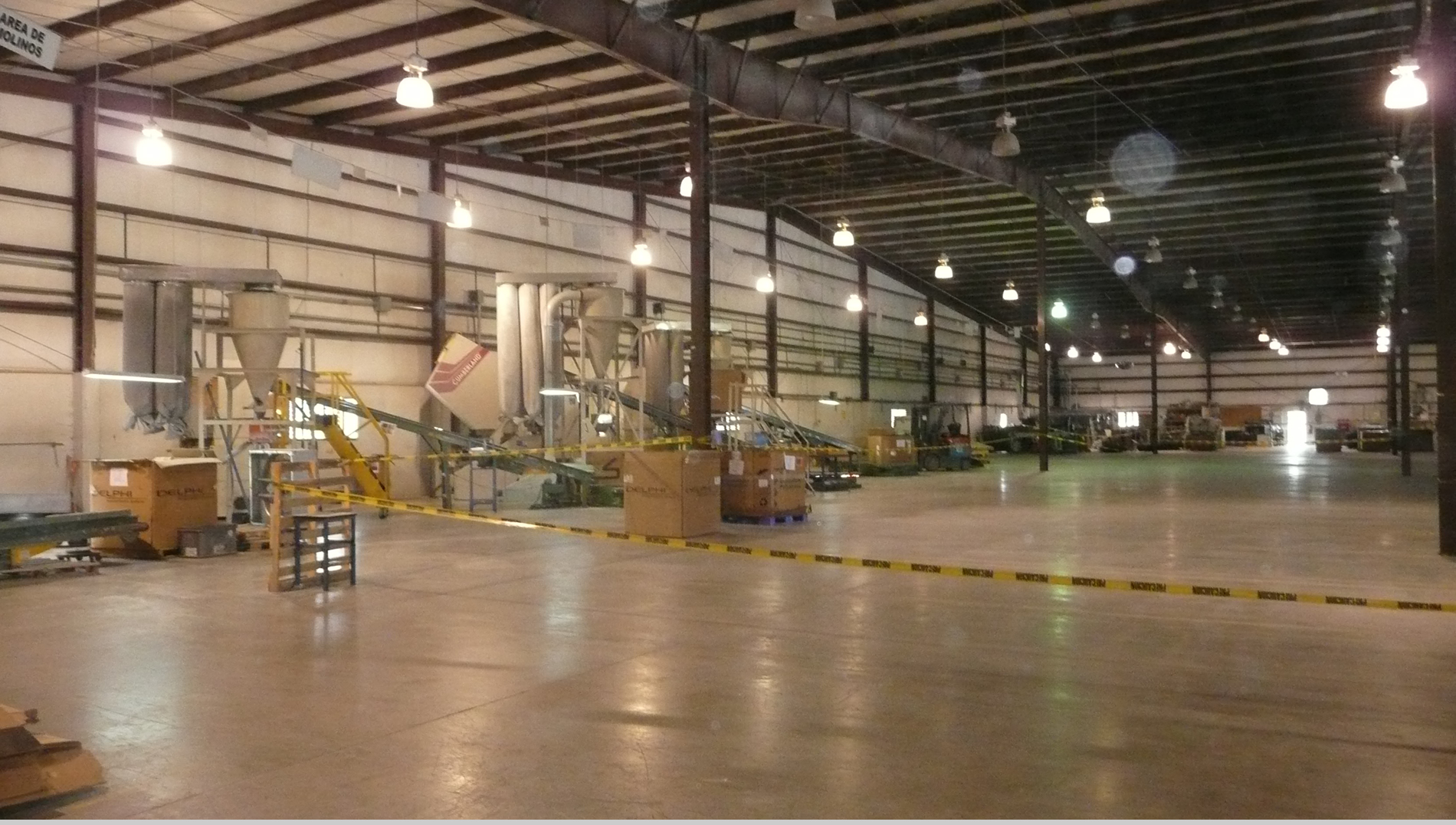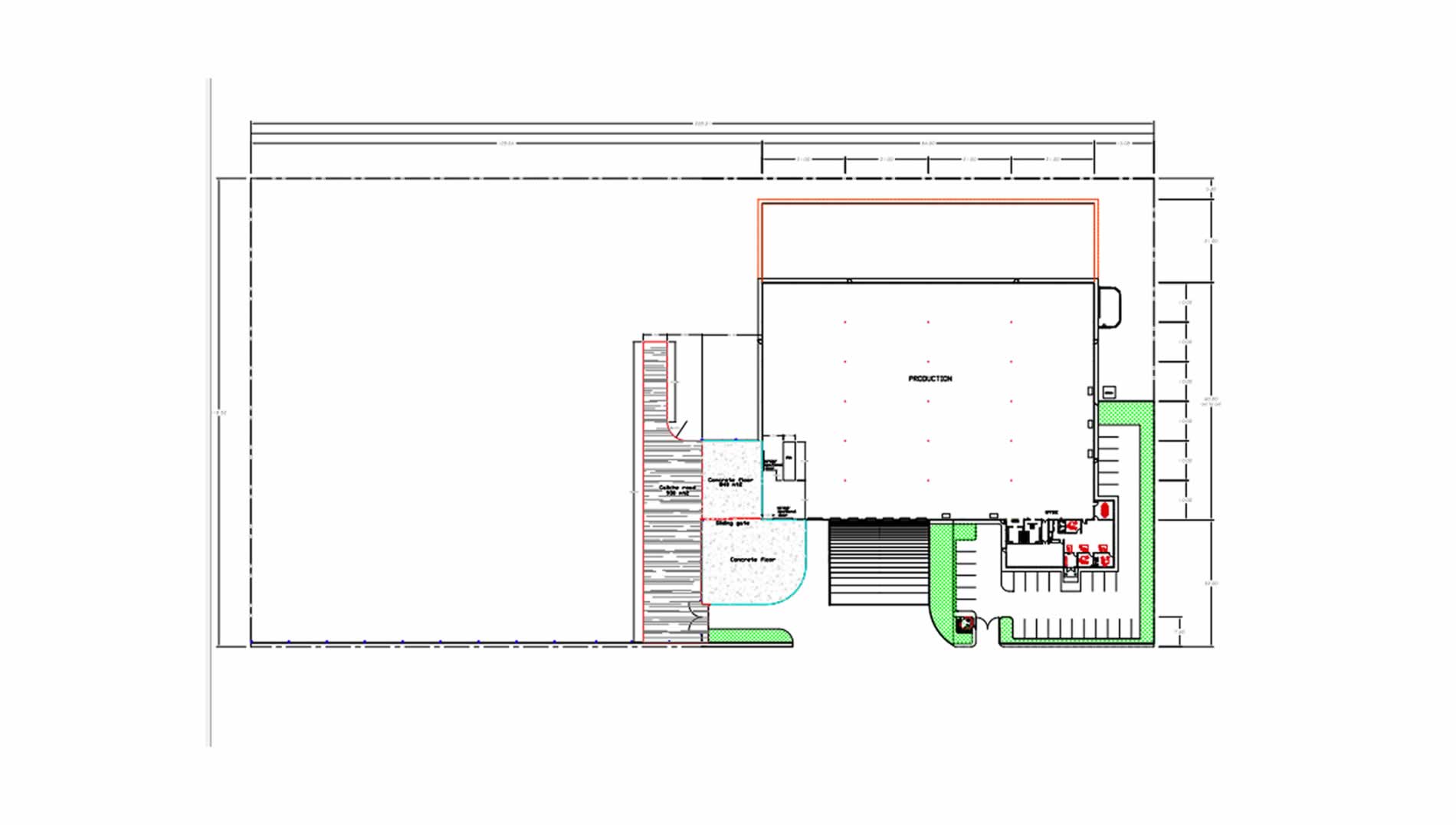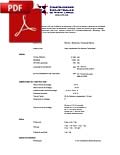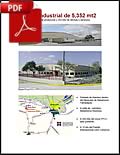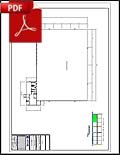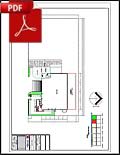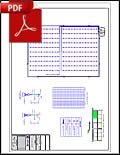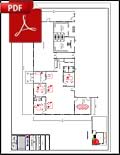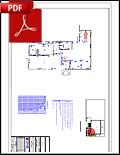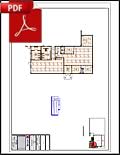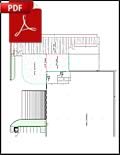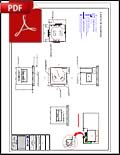Centrally located in the Matamoros - Reynosa maquiladora corridor
- Matamoros, Tam: 19 miles
- Río Bravo, Tam: 22 miles
- Reynosa, Tam: 37 miles
- Puerto de Brownsville, TX: 29 miles
- Harlingen, TX: 19 miles
- Valle Hermoso, Tam: 20 miles
- McAllen, TX: 50 miles
- Las Ventanas Parque Industrial: 16 miles
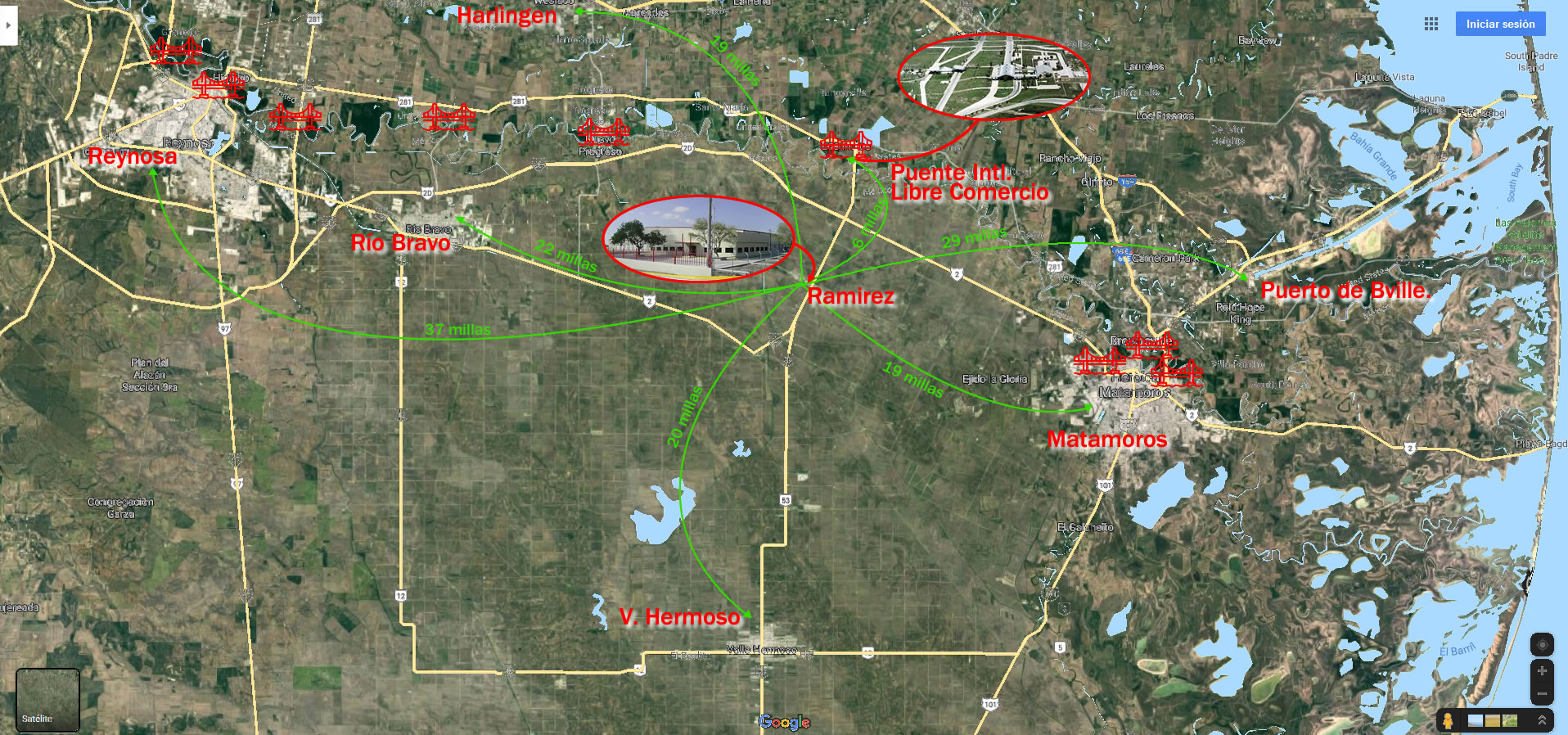
Photos

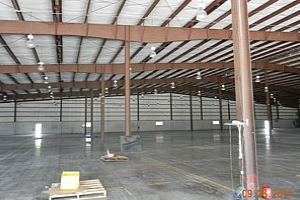
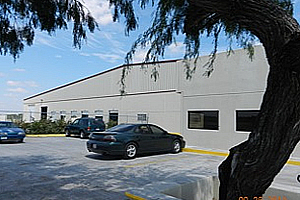
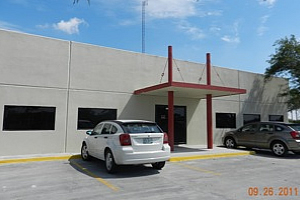

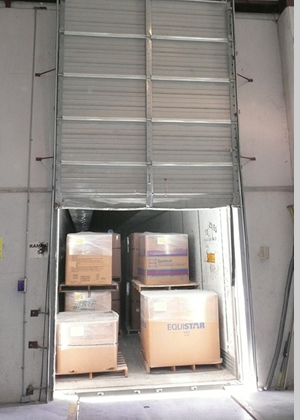
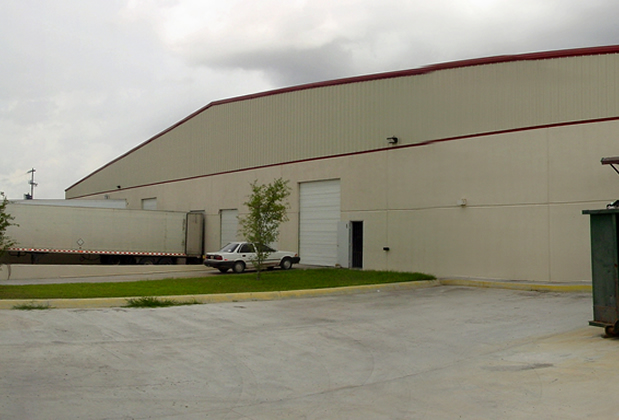
Building Specs
57,608 sqft Industrial Building (53,819 sqft production, 3,788 sqft office) located in the Town of Ramirez in the municipality of Tamaulipas Matamoros. It has municipal water and drainage service, electricity (1000 KVA), telephone and road access to the Matamoros – Monterrey Federal Highway. It is situated 6 miles south of the Free Trade International Bridge.
| LOCATION: | |
| City: | Ramirez, Tamaulipas Mexico (SEE LIVE MAP) |
| Industrial Park: | KM 15.5 on Highway 85 to Monterrey, Mexico |
| BUILDING AREA: | |
| Total area: | 290, 625 sqft / 27,000 mt2 |
| Warehouse: | 53,819 sqft / 5,000 mt2 |
| Office: | 3,788 sqft / 352 mt2 |
| Exterior concrete area: | 10,118 sqft / 940 mt2 |
| Truck yard: | 10,010 sqft /930 mt2 |
| BUILDING CONFIGURATION: | |
| Clear height below frame warehouse: | 21' / 6.4 mt |
| Clear height below frame dock/staging: | 32.8' / 10 mt |
| Column spacing warehouse: | 68.89' X 32.8' / 21 mt x 10 mt |
| Roof slope all: | 8.33 % |
| Roof type all: | 26 Ga Galvalum 110 mph |
| Roof Insulation warehouse: | 3" |
| Wall type warehouse: | Floor to 8'-10" insulated 6" conc. panel, and 8'-10" to roof insulated (3")26 Gage Galvalum |
| Wall type dock/staging: | N/A |
| RESTROOM: | |
| Production: | 6 toilets, 2 urinals, 7 wash basins |
| Office: | 1 toilet, 1 wash basin (men) 1 toilet, 1 wash basin (women) 1 toilet, 1 wash basin (manager) |
| Guard house: | 1 toilet, 1 wash basin |
| EXTERIOR AREAS: | |
| Dock spaces: | 6 docks with DLM EOD |
| Access ramp: | 2 fork lift or pick up |
| Car parking | 13 Cars |
| ELECTRICAL / ILUMINATION: | |
| Substation: | 1,000 KVA - 2 transformadores 13200-280-277 3 Ph., 4 Líneas con 2 tableros principal |
| Warehouse/dock and staging: | 500 foot-candle - High pressure sodium 400 watt illumination system |
| Office illumination: | 100 foot-candle - Fluorescent 4/40 watt illumination system |
| Restroom illumination: | 40 foot-candle - Fluorescent 4/40 watt illumination |
| Yard illumination: | Yes - (10) 250 Watt high pressure sod illumination system |
| Exit indicators office: | Yes |
| Emergency lighting in office: | Yes |
| A/C H/V: | |
| Office: | ACHV 1 ton / 220 sqft with electric heating |
| Production: | Louvers / Vents |
| OTHER: | |
| Water storage: | 5,000 lt. |
| Garden sprinkler system: | |
| Guard house: | Yes |
| Dock Levelers | 6 Serco Electromecanicos 6X6 X 30000# |
| Exterior fence: | 7' all perimeter Chain link fence |
| Park Fees: | NONE! |
contact Us
Please contact us:
- For additional information.
- Information and specifications of our available buildings and real state.
- For solutions to your Company's projects in Mexico.
- To setup a visit to our buildings or construction sites.
- Current and past customer referrals.
- We offer aggressive and simple commissions for real estate brokers.

